Inspired living in the beautiful
Northumberland Hills.
Phase 7 is now underway with occupancy in Spring/Summer 2024.
Units starting at $749,900 featuring sweeping views of the Northumberland Hills.
Watch Our Video
Virtual Tour

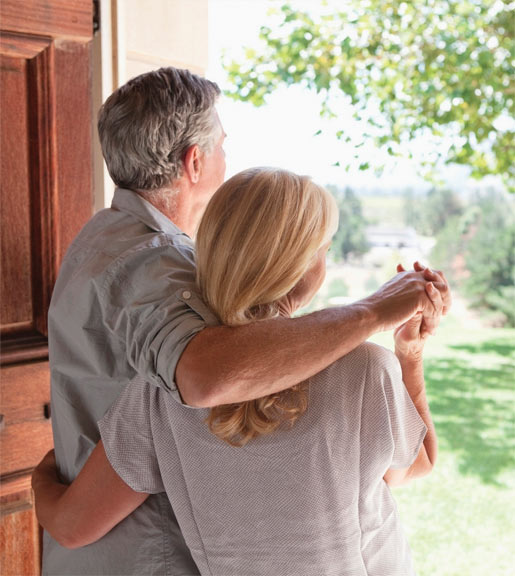
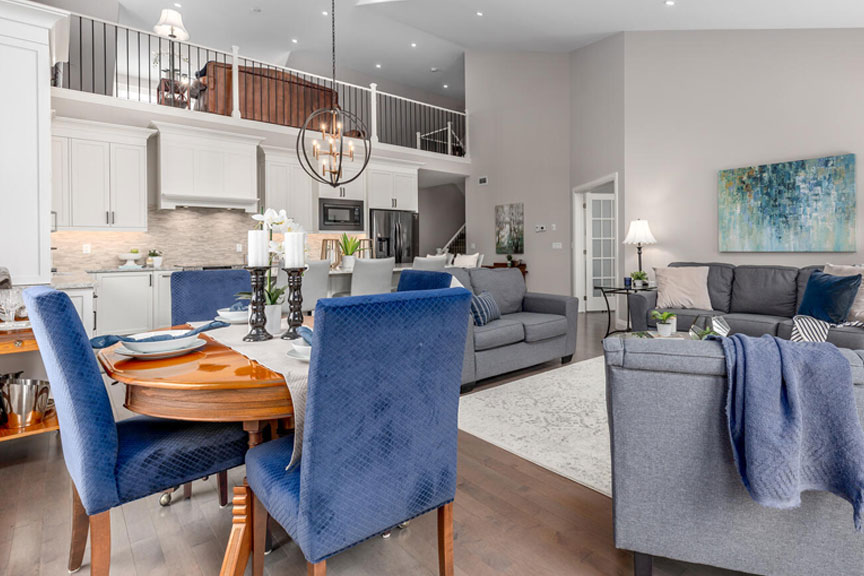
Nestled among the fabled Northumberland Hills a stone's throw from the village of Warkworth, Orchard Hill Country Townhomes offer the perfect combination of modern comfort and country charm.
Enjoy the peace and quiet of country living, far away from the hustle and bustle of big city life. A stone's throw from the village, Orchard Hill townhomes are adjacent to the apple orchard that bear's its name.
Orchard Hill is your chance to get away from it all, and have it all at the same time.
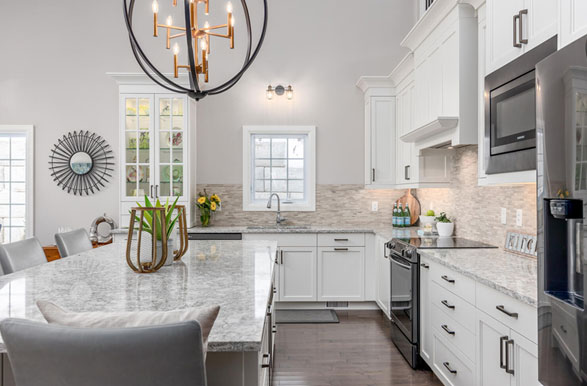
Love where you live, with five unique model townhome styles to choose from. Located on a beautiful 20 acre site within the village of Warkworth, each model townhome can be custom configured to your wishes, with units starting at 1,300 square feet, and fully expandable up to 3,700 square feet and include 5 appliances.
Nature is always at your doorstep, where the ambiance and nuances of small town living are ever present. Orchard Hill offers you the balance of seclusion and sophistication, of comfort and charm.
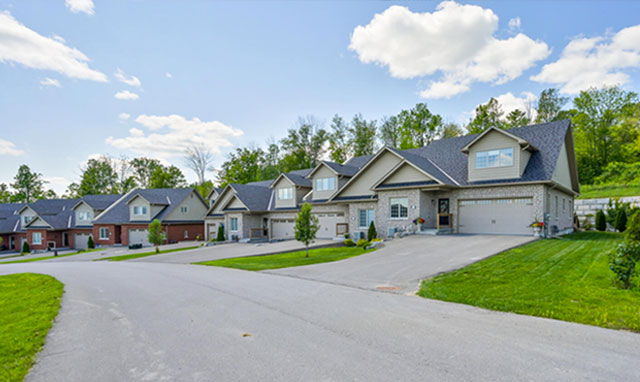
The village of Warkworth is nestled among the picturesque Northumberland Hills, located just 90 minutes east of Toronto and a world removed from it all.
Warkworth is a designated arts community famous for its artists, crafts, musicians, specialty shops, boutiques and modern healthcare facilities, and together with the neighbouring communities of Hastings and Campbellford comprise an area known as Trent Hills.
Situated between Highway 401 and Highway 7, this area occupies some of most beautiful countryside in Ontario, with gently rolling hills that alternate between farmland and forest. If you're an outdoor enthusiast you have a plethora of activities to choose from including several walking & hiking trails, there are three golf courses in the immediate area, and an abundance of fishing spots between the Trent River and Rice Lake.
The Orchard Hill development team embodies an uncompromising commitment to quality, value and service.
The team consists of partners Don Clarke, President of Don K. Clarke Construction, and Bryce Allen, President of the Allen Insurance Group. Their vision from the very beginning was to create an exceptional living experience that balanced seclusion and sophistication, while doing justice to the remarkable natural setting of the Northumberland Hills.
Residents of the Warkworth area themselves, the development team invites you to get away from it all, visit the community, tour the Orchard Hill Country Townhome development, and discover the unique nuances of country living for yourself.
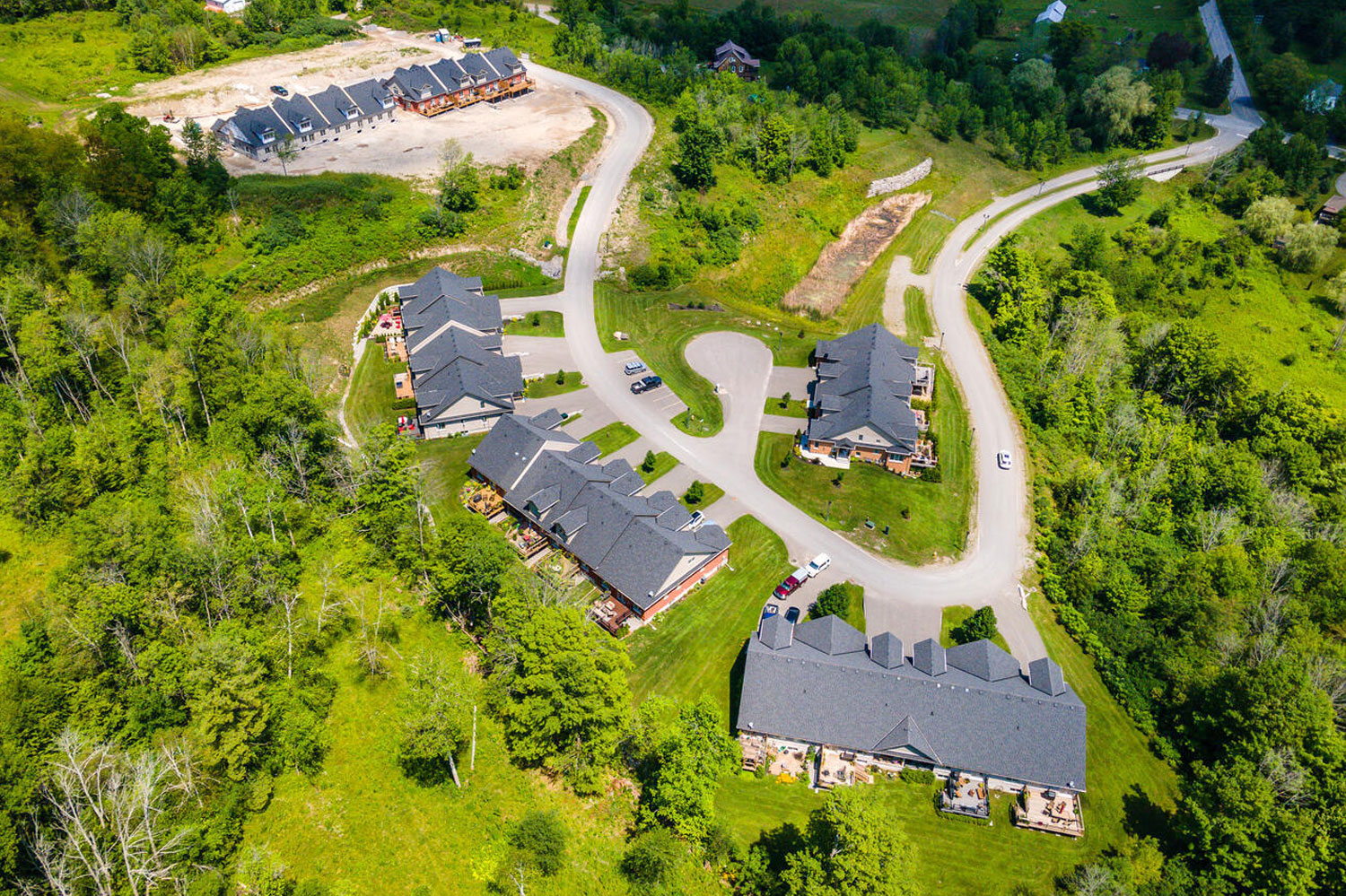
Book A Tour
Book your tour today by calling Matt Sylvester at 905 619 9500 or 647 894 9923
Mailing Address
Orchard Hill Country Townhomes
45 Dominion Street
P.O. Box 189
Warkworth Ontario K0K 3K0
The village of Warkworth is nestled among the picturesque Northumberland Hills, located just 90 minutes east of Toronto and a world removed from it all.
Only 4 Units Available For Occupancy in Spring/Summer 2024.
Phase 8 Beginning this Fall. This will include luxury town homes surrounded by panoramic views of the Northumberland Hills. A few spots still available!
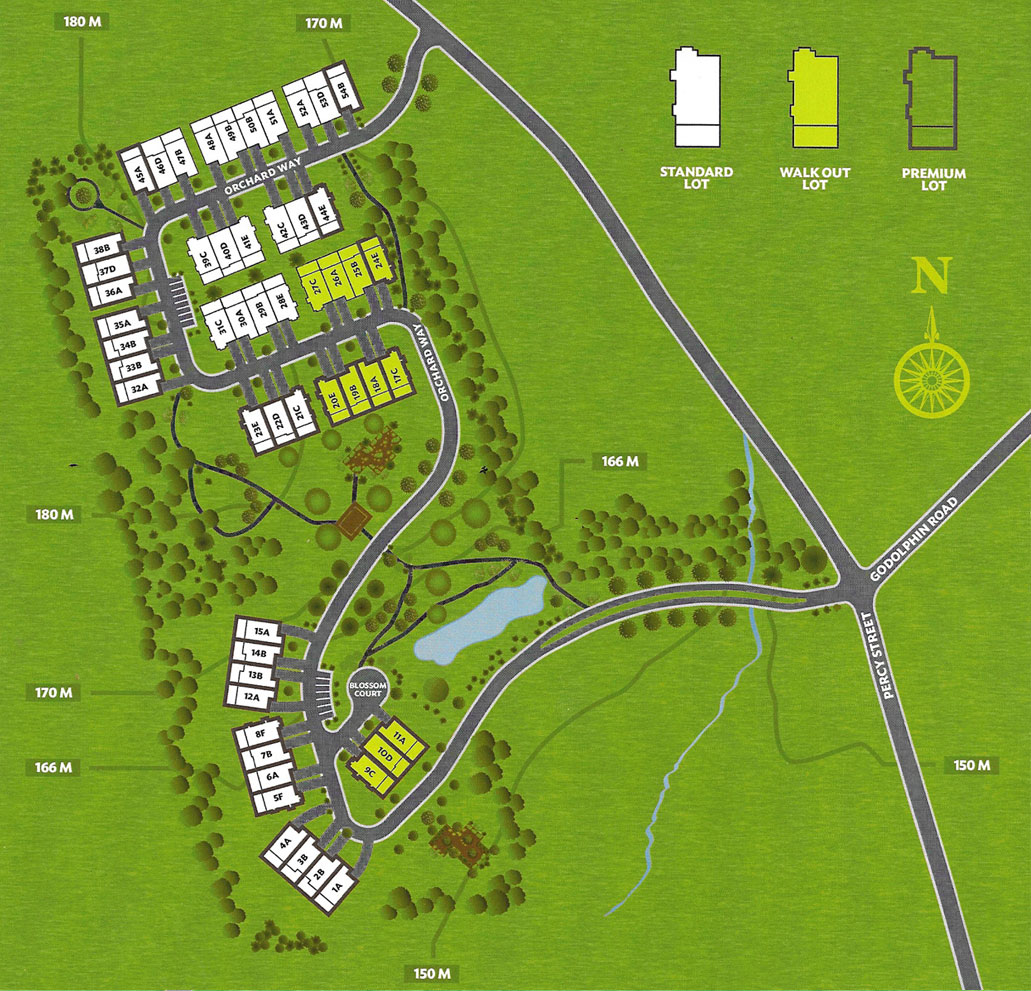
For your peace of mind your home is protected by Tarion Warranty Corporation for a period of 7 years against major structural defects. Comprehensive full one year service warranty provided by the Builder. Purchaser will reimburse the vendor for the cost of the Warranty fee as an adjustment on closing.
All renderings of exteriors are artists' concept and may vary slightly. The Builder reserves the right to substitute materials of equal or better value should supply dictate. Specifications are subject to change without notice E&OE.
Purchaser shall have the right to select floor coverings, tiles, cabinets and countertops, bathroom fixtures and purchase upgrades from the Vendor's samples subject to their timely availability from the Vendor's normal supplier and provided that the same have not already been ordered for this house. Variations from Vendor's samples may occur in kitchen and vanity cabinets, floor, wall finishes, and other finishing materials due to the normal production process. Steps where applicable, may vary at any exterior or interior entranceway due to grading variance. Corner lots and priority lots may have a special treatment which may require window changes and minor interior modifications to balance and improve the elevations of the house exposed to the street. The Purchaser accepts these changes as necessary. When purchaser is buying a house already under construction, Purchaser acknowledges that there may be deviations from the floor plan, elevation or layout of this model and Purchaser agrees to accept such changes as constructed. The house erected or to be erected on the above lot shall contain the features listed above. The floor plan shall be that plan illustrated in the Vendor's latest sales brochure for the model type purchased. The purchaser acknowledges that the Vendor's model homes have been decorated for public display purposes and may contain certain features, upgrade finishes and augmented services which may not be included in the basic model type. Most additional features on display in the model homes are available as extras. The Purchaser is notified due to siting, grading, and paving conditions; roof lines may vary due to structural roof framing conditions, and may not be exactly as shown. Decks or stairs are not included off patio when grade is 3 risers and less than 7 risers below patio door. Guard rail provided. Purchaser is notified that all lots have Architectural Control applied to them and that exterior architectural features may be added or altered at the Vendor's discretion to comply with Architectural Control Guidelines. Orchard Hill reserves the right to use visual representations of your home, taken both during construction and after occupancy, for the purposes of Public Relations and Advertising and I/we hereby consent to the same. E&OE
Exterior
Kitchen
Baths
Main Floor Laundry
Interior Trim
Electrical
Heating, Air Conditioning & Insulating
Painting
Flooring
Also Included